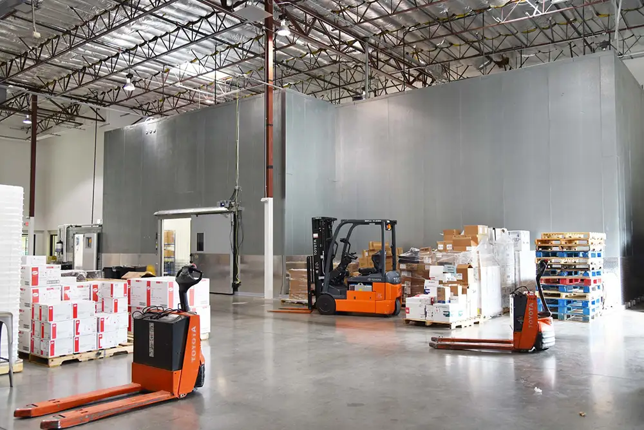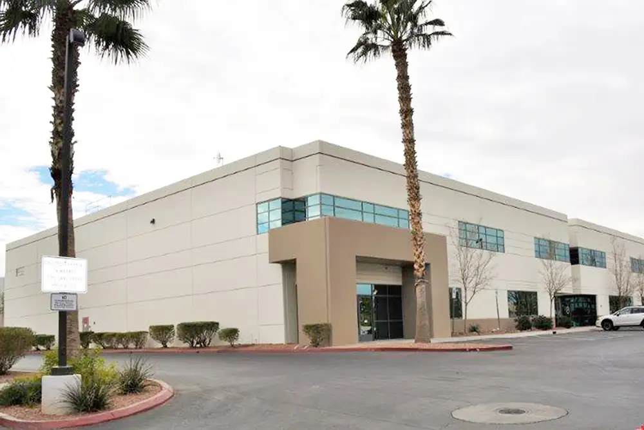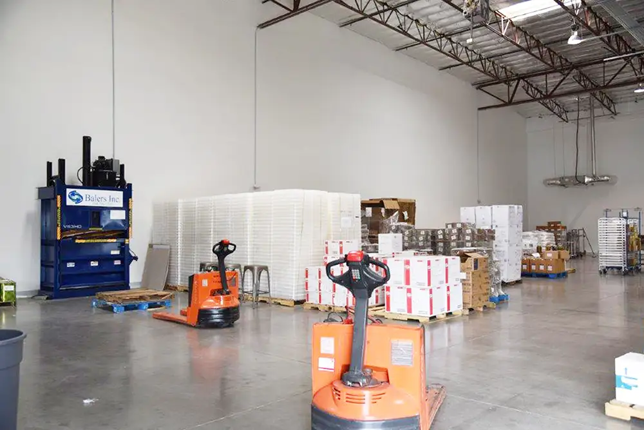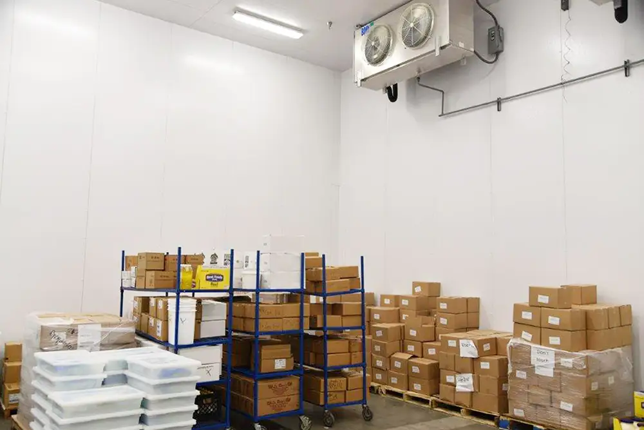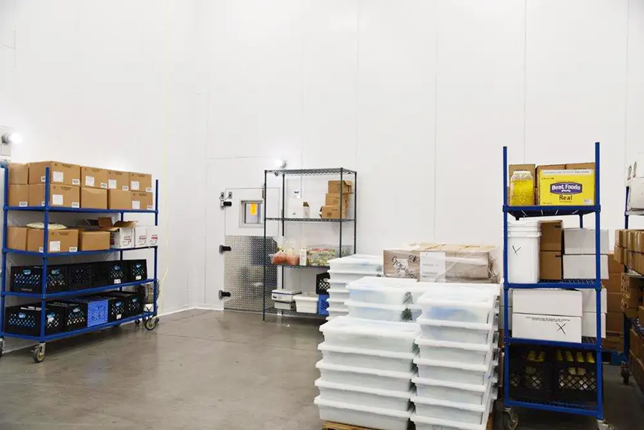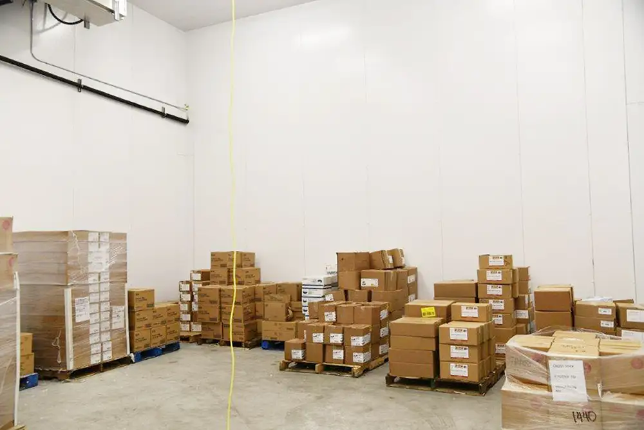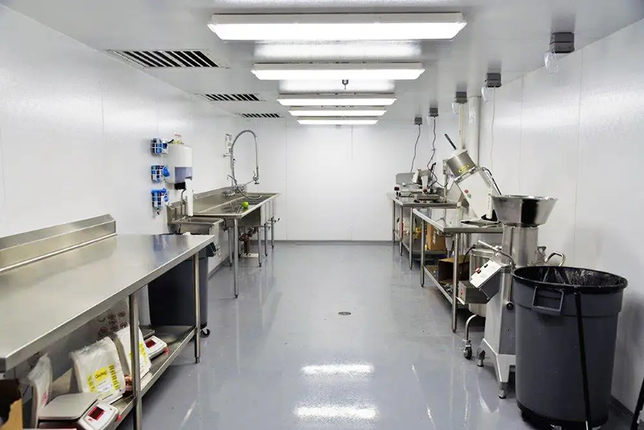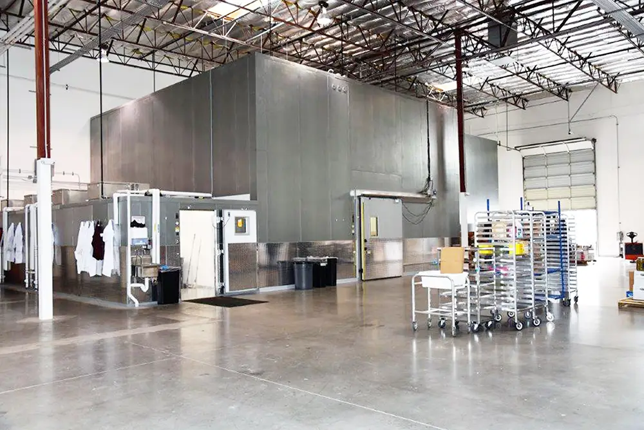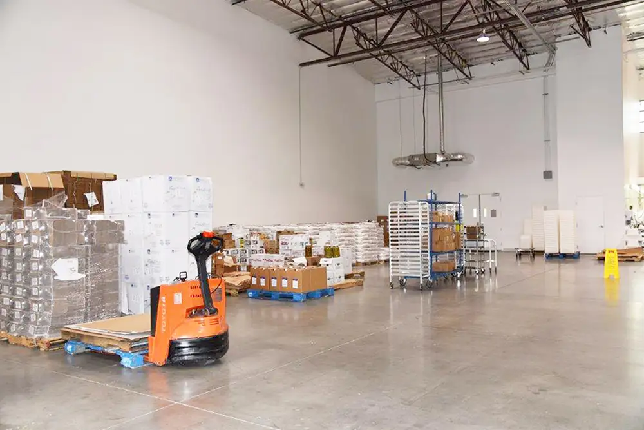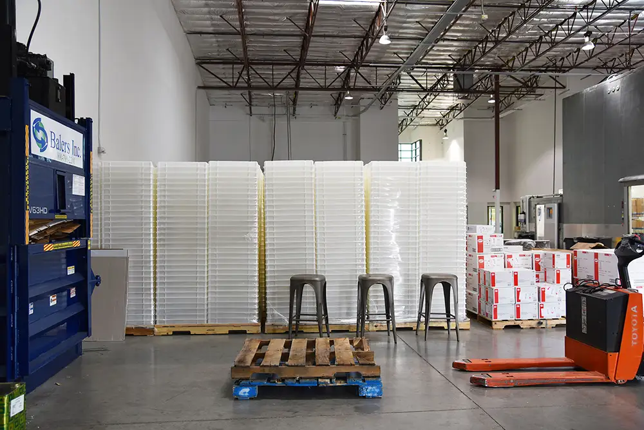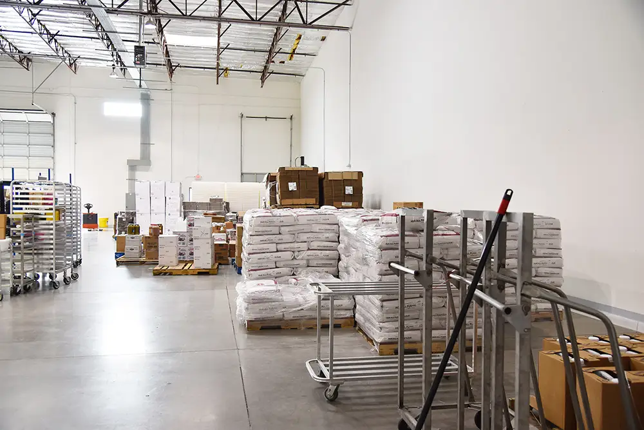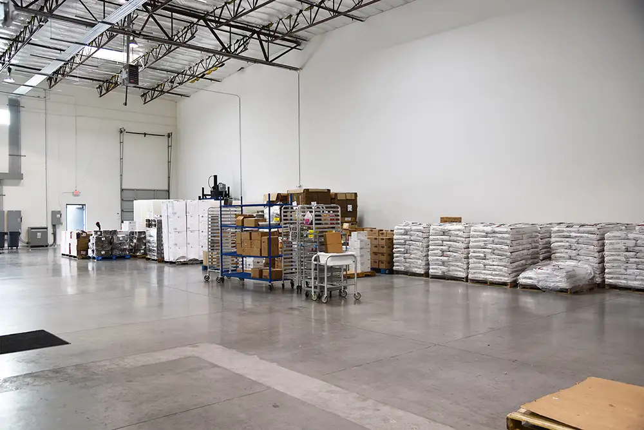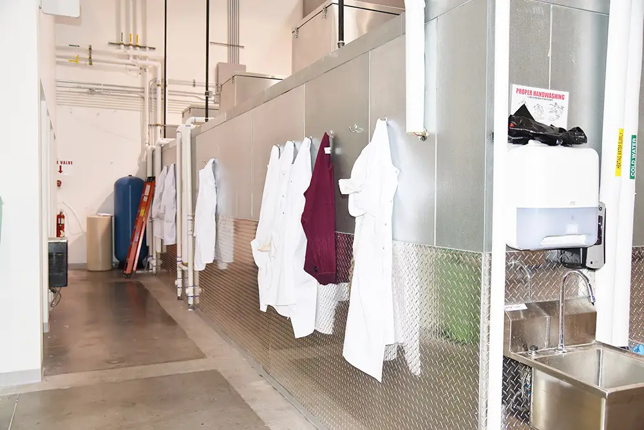Giordano’s Processing Facility
This project was new construction of a 3,711 square foot food processing site for Giordano’s.
LOCATION: Henderson, Nevada
ARCHITECT: Lee & Sakahara Architects
OWNER: VPC Henderson Commissary, LLC
This project was new construction of a 3,711 square foot food processing site for Giordano’s. The space was complete with new food prep rooms, cold prep rooms and low-temperature food storage freezers. The “dough room” was constructed with an RO filtrated soft water system and is completely encased in smooth FRP. The dough and cold prep rooms also feature a non-slip concrete epoxy sealant system. The 22’ large walk-in freezer includes a raised slab that contains a heat trace (heated floor) system. Features also include 100-gallon water heaters and an underground grease interceptor.
